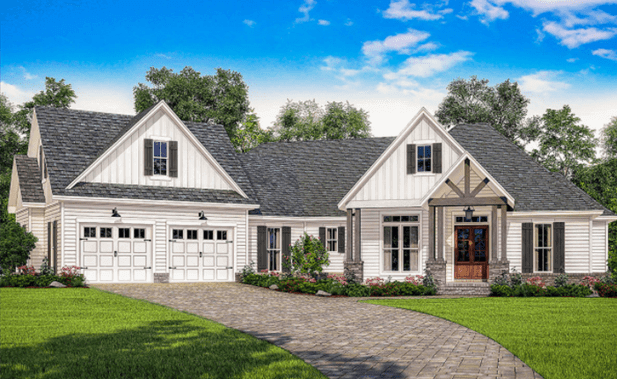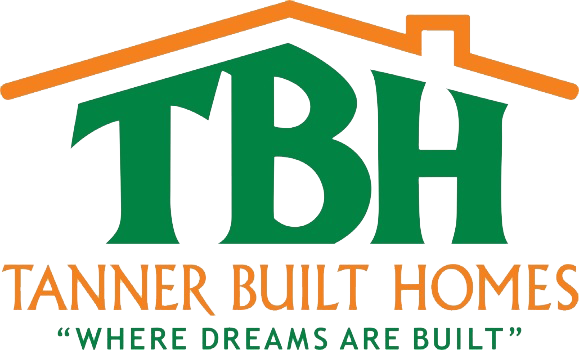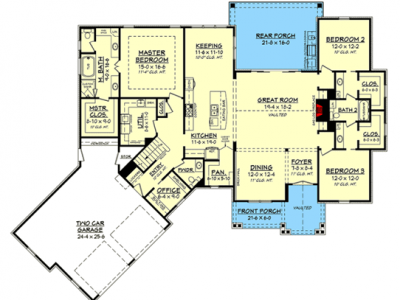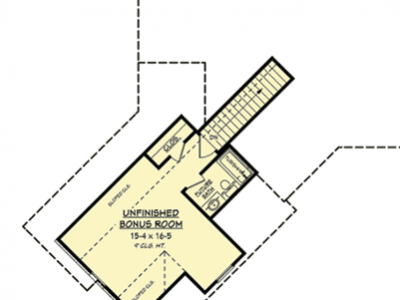
Plan Details

Bedrooms
3

Garage
2 Cars

Bonus
421 sq. ft.

Sq Ft
2,534 sq. ft.

Width
88'7"

Depth
70'10"
Description
- This 3 bedroom Modern Craftsman style home features an angled garage, which brings a lot of curb appeal!
- The Master Suite in this plan is a dream! A large bedroom with private bathroom featuring split vanities, water closet, tub, shower, and huge walk-in closet is nestled in the back corner of the home.
- This plan does such a great job of using every inch of space. A small pocket office and powder room are located in the hallway that connects the main part of the home to the garage. On the other side of the home, Bedroom 2 and 3 are joined by a Jack and Jill style bathroom.
 336-637-4094
336-637-4094


