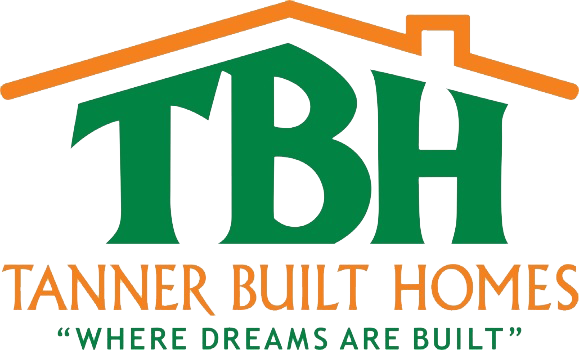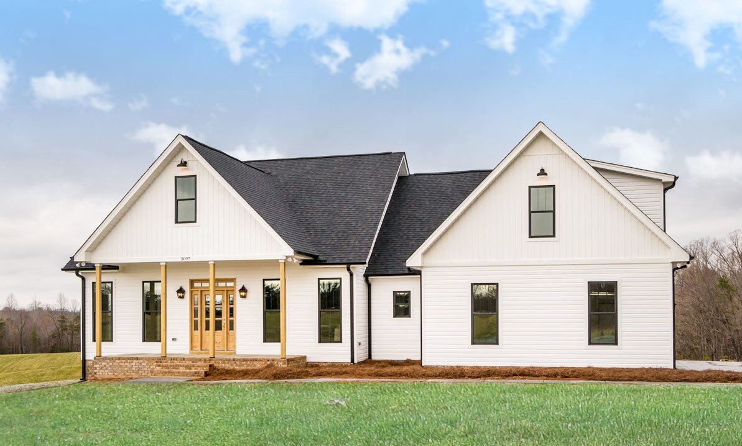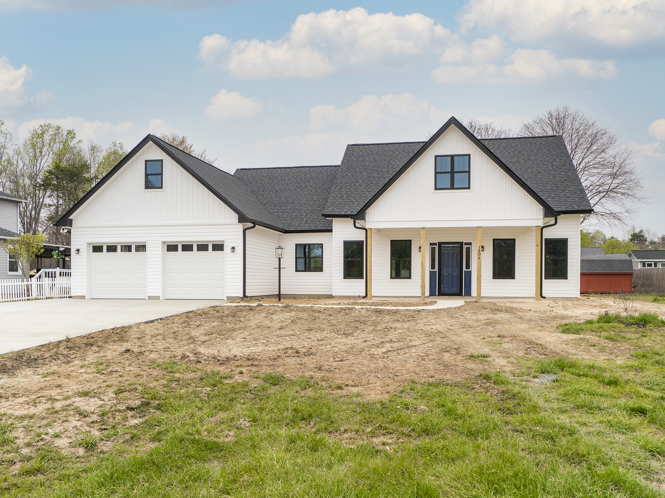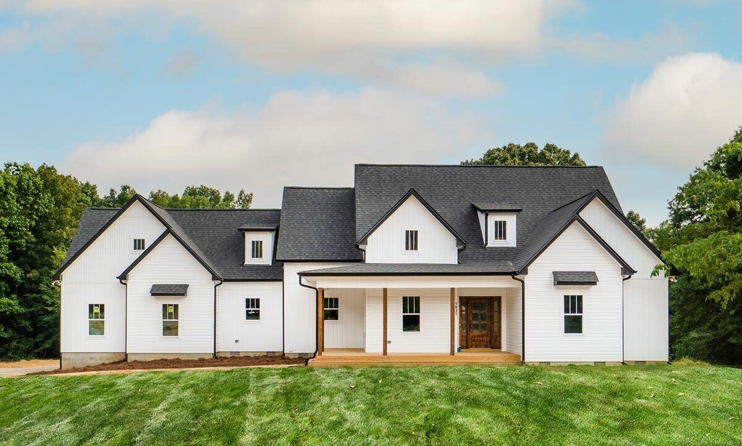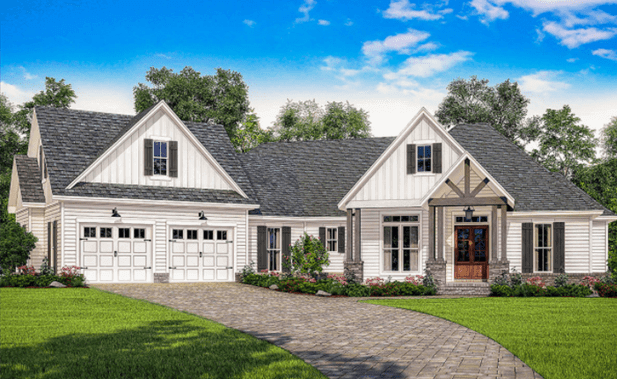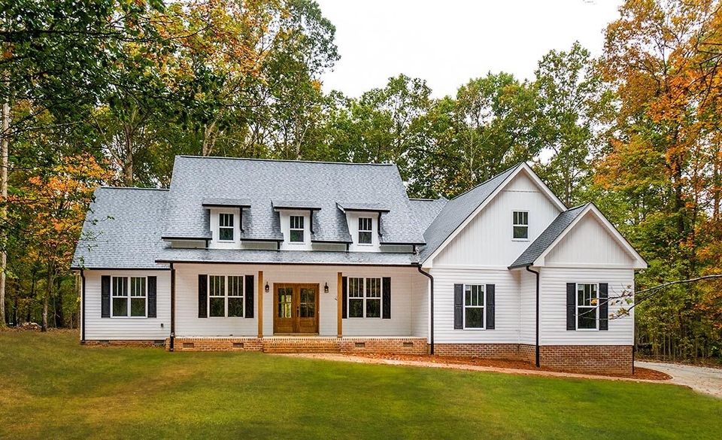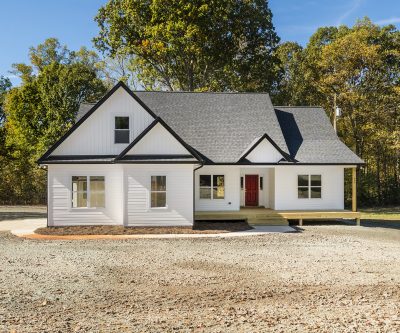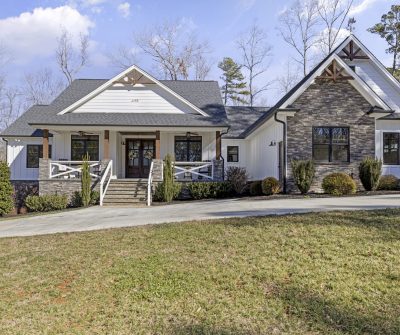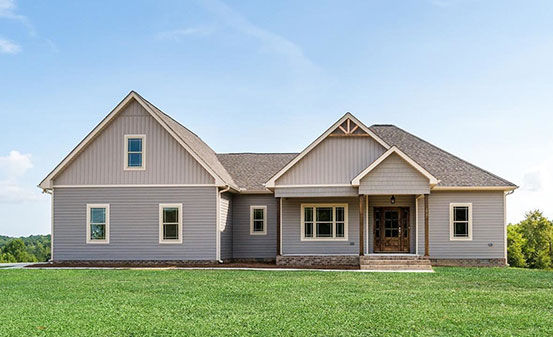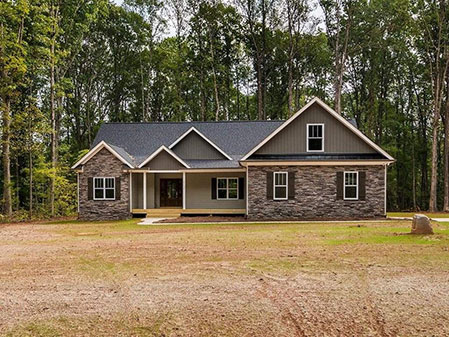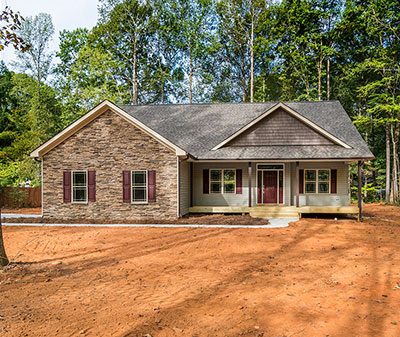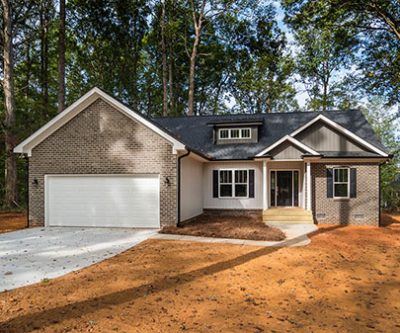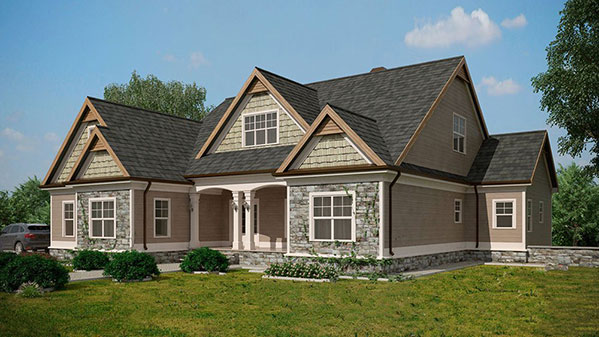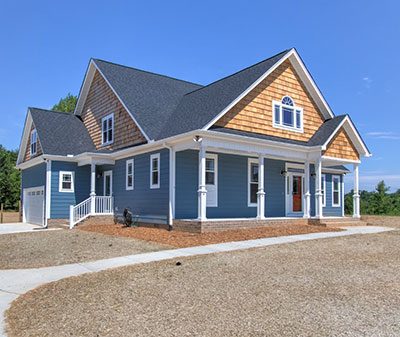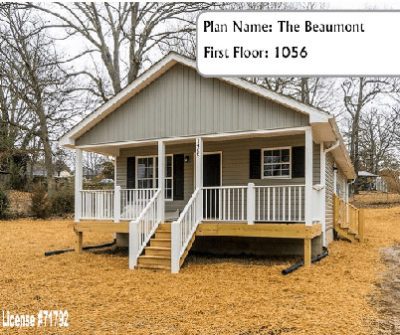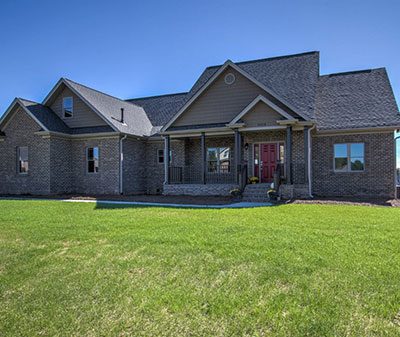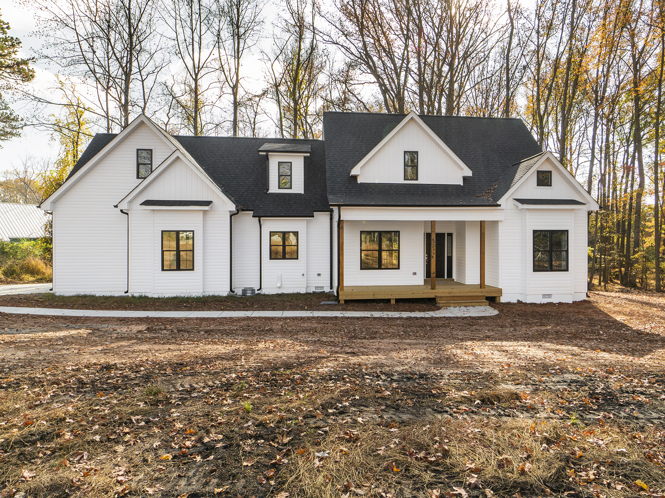
The Primrose

Bedrooms
3

Bathrooms
2

Main Floor
1,486 sq. ft.
or 1565 sq ft

Bonus
366 or 513 sq. ft. (move bonus over garage)
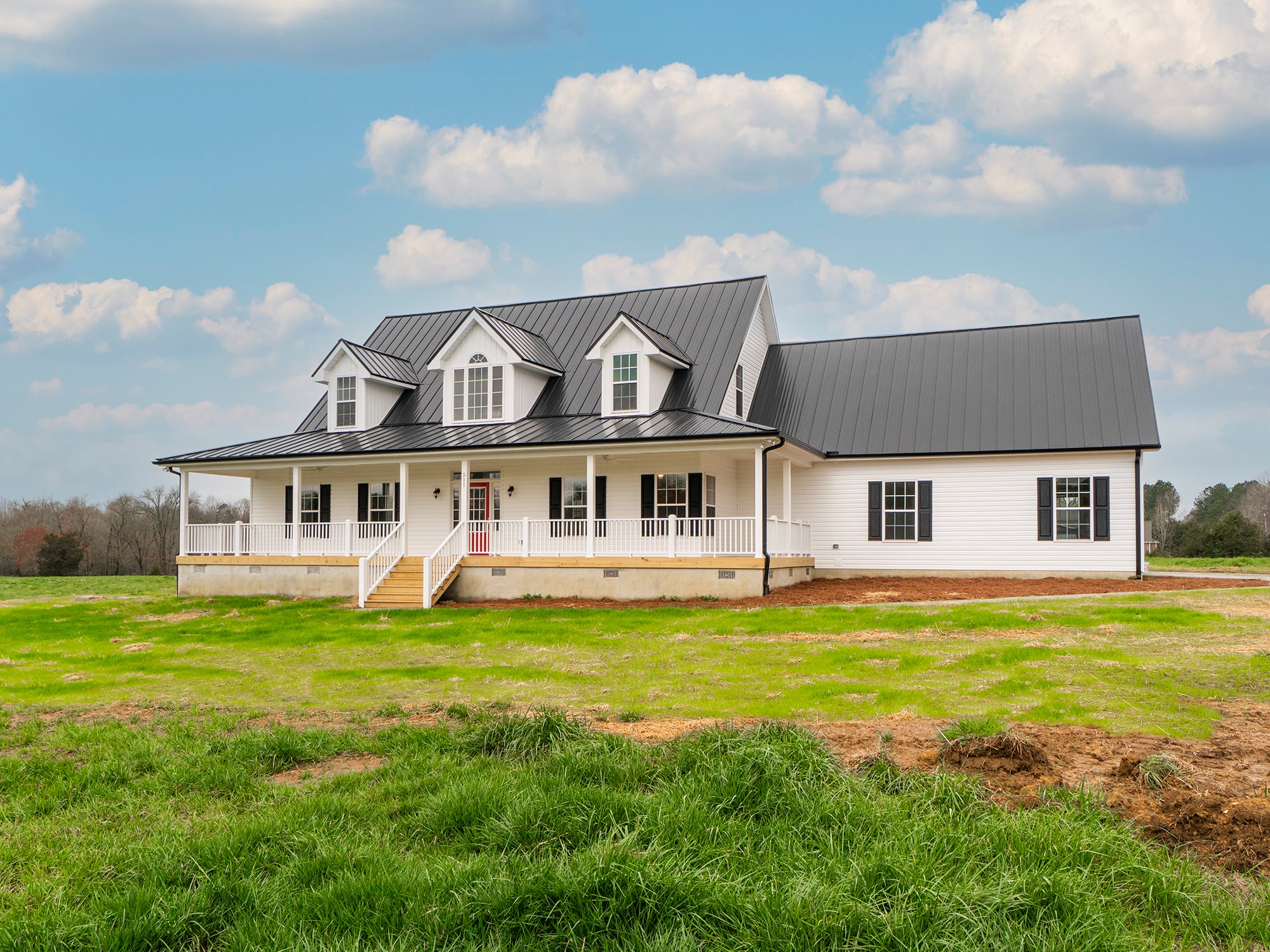
The Hollandale (page under construction)

Bedrooms
3-4

Bathrooms
4

Heated
2,551 sq. ft.

Stories
2
Looking for something different?
Tanner Built Homes has partnered with Architectural Designs and their ever-expanding portfolio of home plans. Take a look at some of our favorite plans of theirs.
Looking for something different?
We’ve got access to over 30,000 plans and can help you find one. Check out our FULL LIBRARY
 336-637-4094
336-637-4094
