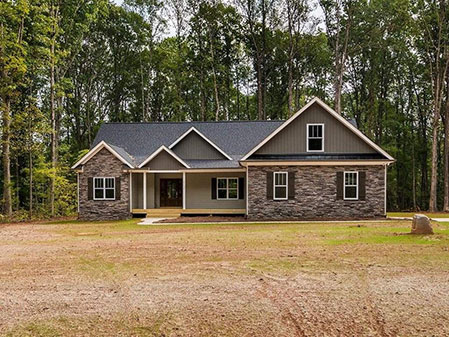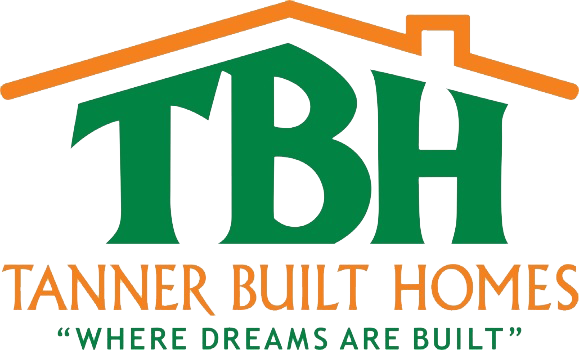
Plan Details

Bedrooms
3

Bathrooms
2

Garage
2 Cars

Width
63'8"

Sq Ft
1747

Depth
62'2"


3

2

2 Cars

63'8"

1747

62'2"
This Country home works well for narrower lots, with its front-entry garage. The efficient floor plan features open living spaces, creating an easy flow from room to room. Storage is thoughtfully placed throughout the home, including a kitchen pantry, to keep everything organized.
“© Copyright Donald A. Gardner Architects, Inc., Design plan#1418, modified and used with permission.”
