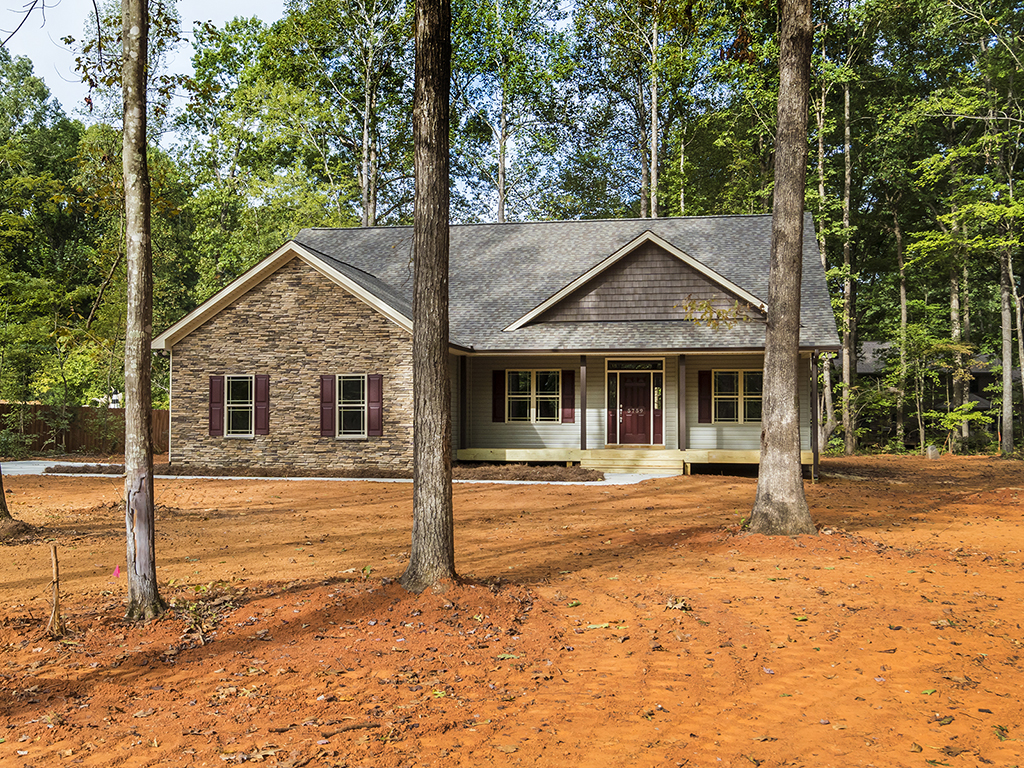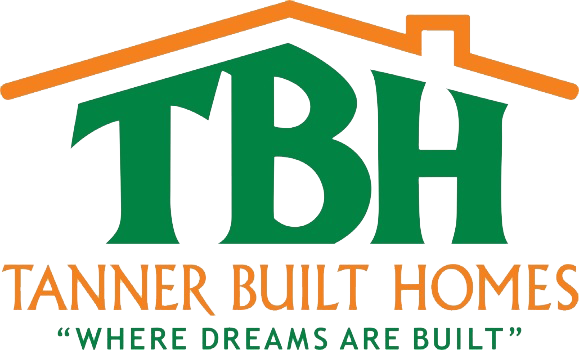
Plan Details

Bedrooms
4

Bathrooms
3

Garage
2 Cars

Width
52' - 10"

Main Finished:
1698

Depth
54' - 5' 1/2"


4

3

2 Cars

52' - 10"

1698

54' - 5' 1/2"
The Southmont will immediately capture attention with a country style porch This optional four bedroom plan makes the most of space, with a large kitchen overlooking the open great room and dining room area, and with generous mud and utility rooms offering storage and work space. 9′ ceiling on the main level expand volume. A large indulgent master suite offers a walk in closet, optional soaker tub, and dual vanities. Optional: Downstairs you will find the 4th bedroom, full bath, and rec room.
