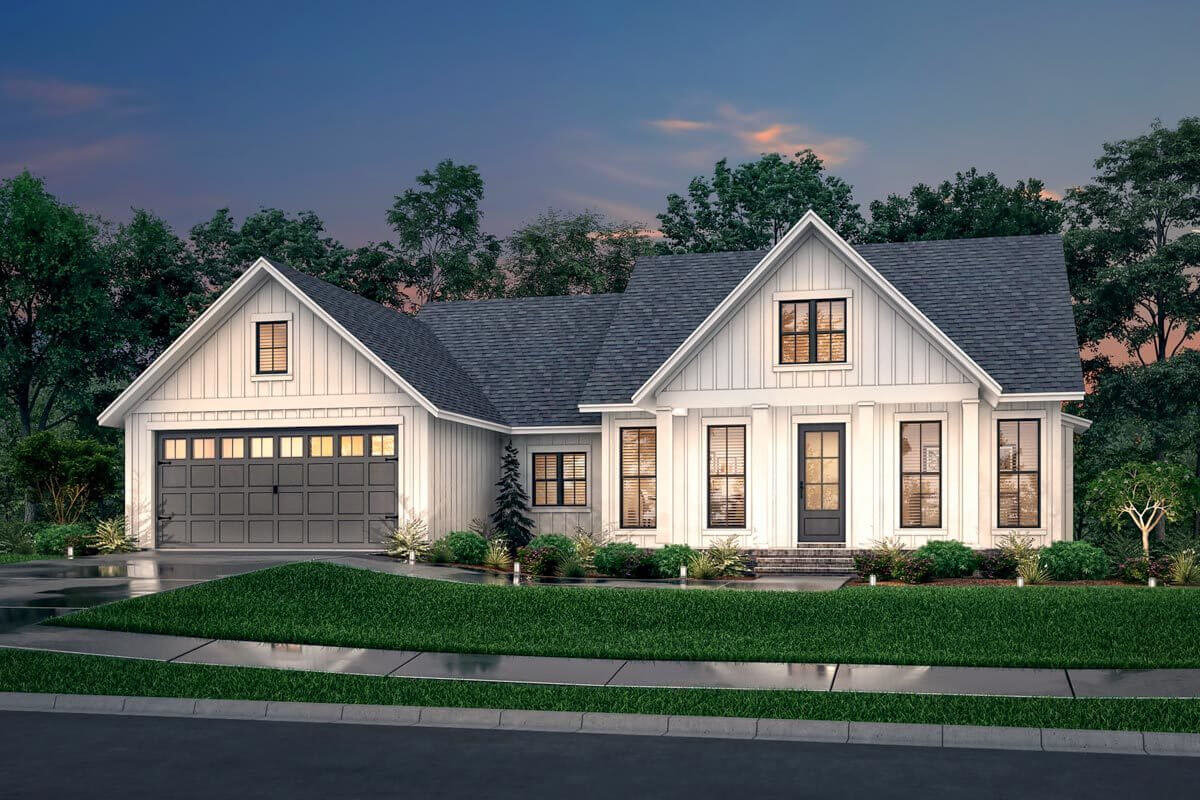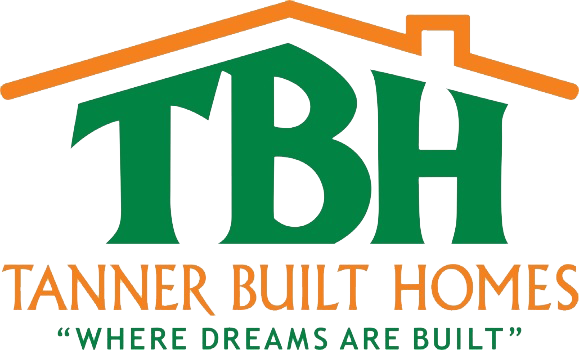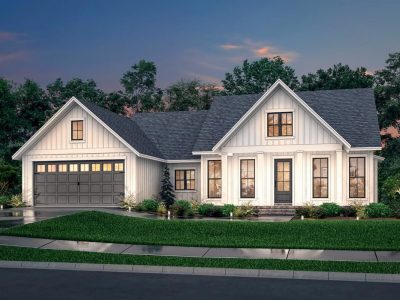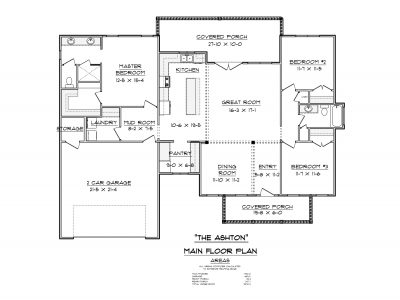
Plan Details

Bedrooms
3

Bathrooms
2

Garage
2 Cars

Width
63' 0"

Total Heated Area
1,706 sq. ft.

Depth
48' 0"
Description
Welcome home to your one-story modern Farmhouse.
- The open concept floor plan reveals itself as soon as you step inside. Your views extend to the back of the great room that is open to the kitchen. A set of french doors take you to the rear porch.
- The kitchen has a large island giving you prep space as well as room for casual seating.
- The master suite occupies the left side of the home and does not disappoint with its walk-in closet and a four-fixture bath. Laundry is located nearby. Across the home, two bedrooms share a bath.
 336-637-4094
336-637-4094 info@tannerbuilthomes.com
info@tannerbuilthomes.com

