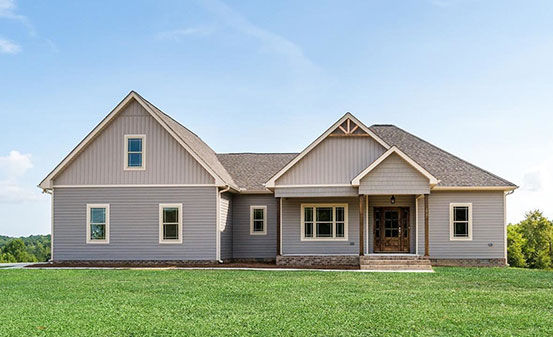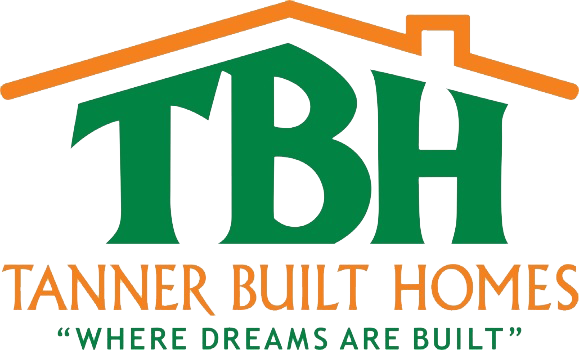
Plan Details

Bedrooms
3

Bathrooms
2

Garage
2 Cars

Width
66'2"

Sq Ft
2128

Depth
54'2"


3

2

2 Cars

66'2"

2128

54'2"
From the beautiful exterior to the secluded main-floor master suite with 10-ft. tray ceiling to the wonderfully appointed and private split bedrooms, this home plan has everything today’s family could want.
The open floor plan features a Great Room/living room with 10-ft.-high ceiling and gas fireplace that opens to a delightful kitchen, with its huge walk-in pantry and dining alcove. Behind the kitchen you’ll find a lovely mud room and a large laundry room with slop sink The flex space at the front of the house could be a fourth bedroom, an office, a craft room, or anything you want it to be. It has a 10-ft.-tall ceiling, while the other two secondary bedrooms have 9-ft.-high ceilings.
Please Note: Not all items listed are included as standard features. Please ask your sales associate for more details.
