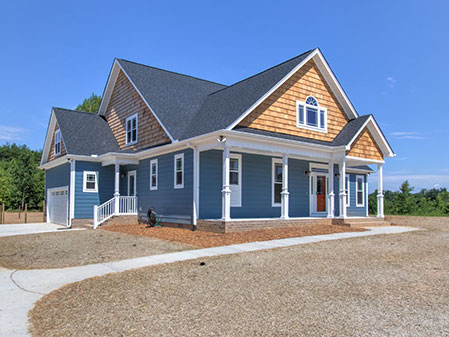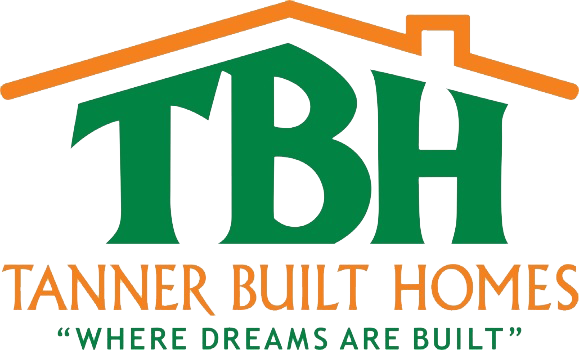
Plan Details

Bedrooms
3

Bathrooms
2 Full

Garage
Yes

Width
63'

Sq Ft
2140

Depth
55'


3

2 Full

Yes

63'

2140

55'
There’s no shortage of curb appeal for this beautiful 3 bedroom plan. Our design features a rocking chair front porch that emulates classic country style. Entertaining is easy in the spacious kitchen that offers plenty of cabinet storage, large walk-in pantry, complimented with an over-sized island providing additional seating, storage, and counter space. The expansive master suite includes large dual walk-in closets, separate vanities, an over-sized soaking tub, and separate shower with custom tile surround. The Carolina Room, also known as a Sunroom, allows for complete relaxation and overlooks the covered rear porch. Need more room? The Dakota offers an optional bonus space upstairs that is perfect for a guest suite, family game room, or private office.
With so much to offer, let Tanner Built Homes build your new custom home today!
Please not: Not all options are standard.
