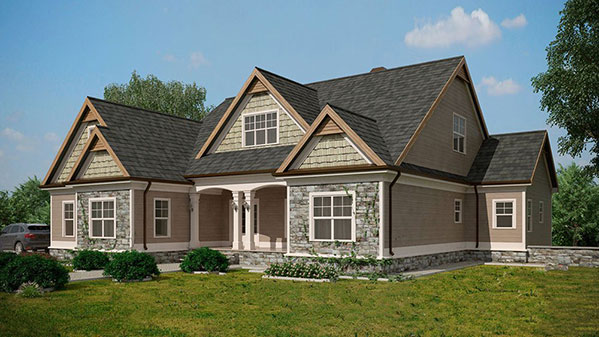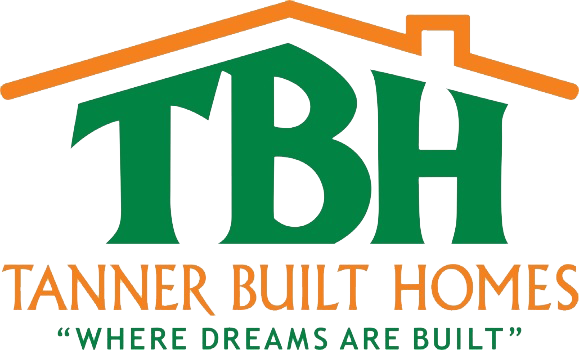
Plan Details

Bedrooms
3

Bathrooms
3 1/2

Garage
2 Cars

Width
55'-9 1/2"

Main Level Sq ft:
2325

Depth
63'-7"

Lower Leverl Sq ft:
2325 (optional)


3

3 1/2

2 Cars

55'-9 1/2"

2325

63'-7"

2325 (optional)
This modest design is anything but ordinary. The interior of The Greenbrier flows nicely with open living in the great room, kitchen, and dining room. The pantry offers plenty of storage and is conveniently located between the garage and kitchen. Downstairs you will find an office, rec room, wet bar, full bath, plenty of storage and a work shop. Outdoor living is abundant with screened and open rear porches. The master suite steps out to a deck, offers 2 large walk in closets while the master bathroom offers a spa like retreat.
Please note not all options are standard
