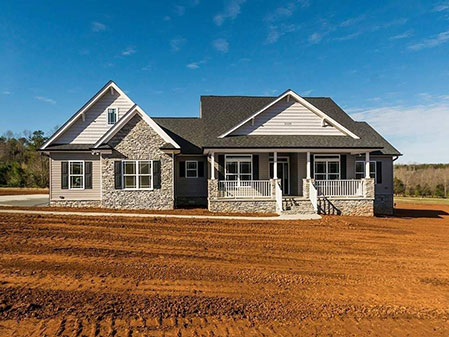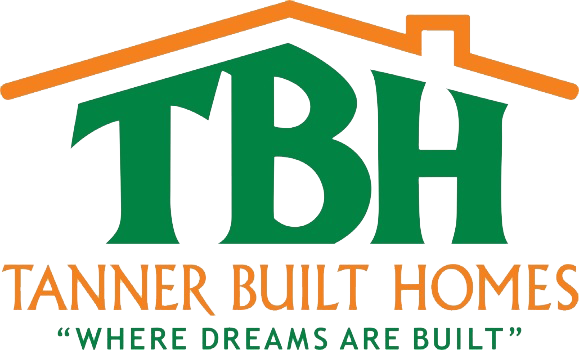
Plan Details

Bedrooms
3

Bathrooms
2

Garage
2 Cars

Width
73'1"

Sq Ft
2115

Depth
70'6"


3

2

2 Cars

73'1"

2115

70'6"
This sophisticated Southern style country floor plan , with its Craftsman façade and spacious interior design, is both flexible and dramatic. An optional 1,535 sq. ft. bonus area and an optional 2,352 sq. ft. basement make this home irresistible! Relax in the luxurious master suite which includes an optional tray ceiling, a sitting area, his and hers walk-in closets and exquisite bath. The 14′-3″ x 22′-6″ country kitchen, with a walk-in pantry, is open to the optional vaulted family room. A French door leads to an optional vaulted screened porch. The deck is accessible from both the screened porch and master bedroom. A decorative square column and tray ceiling adorn the elegant dining room. Bedrooms two and three each feature walk-in closets and individual baths. Tucked behind the functional laundry room are stairs accessing the optional basement and future bonus area.
Please note: not all items are standard. Ask a sales associate for more details.
