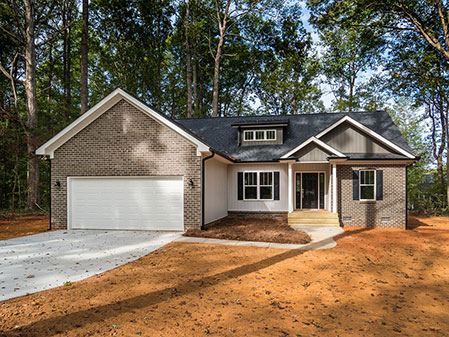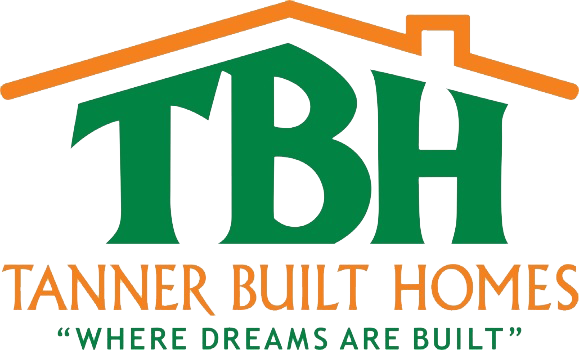
Plan Details

Bedrooms
3

Bathrooms
2 full

Garage
Yes

Width
50ft.

Sq Ft
1516

Depth
50ft.


3

2 full

Yes

50ft.

1516

50ft.
This 3 Bedroom 2 Bath plan stands as a testament to fluid design and living. The front entrance leads to an open-plan space weaving together the foyer, dining, great room and kitchen. The split bedroom floor plan is a popular style and gives the homeowners tremendous privacy from the secondary bedrooms. The secondary bedrooms have a full bath positioned perfectly for sharing.
