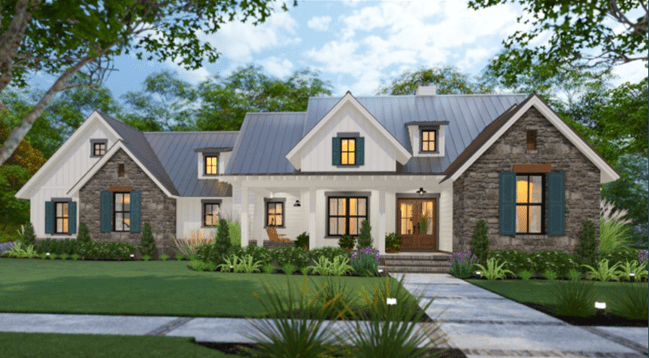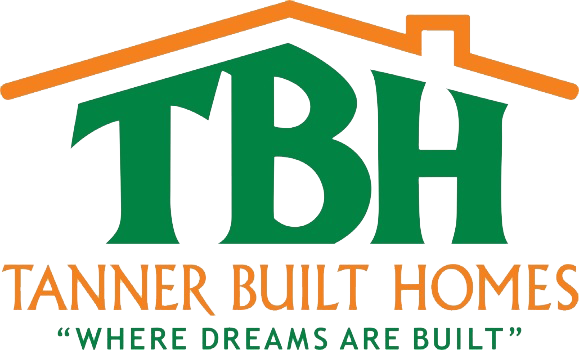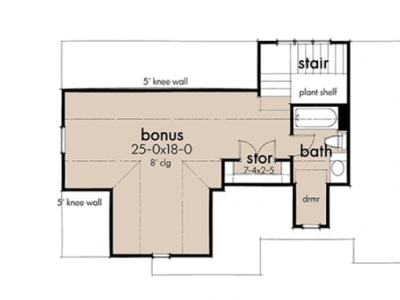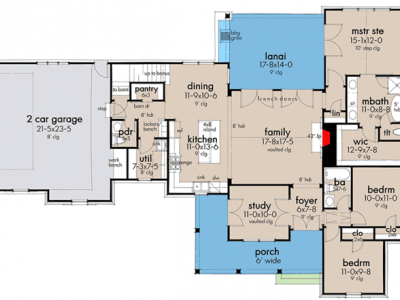
Plan Details

Bedrooms
3

Garage
2 Cars

Bonus
421 sq. ft.

Total Heated Area
1740 sq. ft.

Width
78'3"

Depth
54'3"
Description
- This 3 Bedroom Modern Farmhouse welcomes you with an L-shaped covered front porch.
- The Foyer is open all the way to the back of the home through the Great Room and the back deck is accessed through 2 sets of French Doors.
- The Master Suite is tucked away in the back of the home with a double vanity, tub, shower and spacious walk-in closet.
 336-637-4094
336-637-4094 info@tannerbuilthomes.com
info@tannerbuilthomes.com

