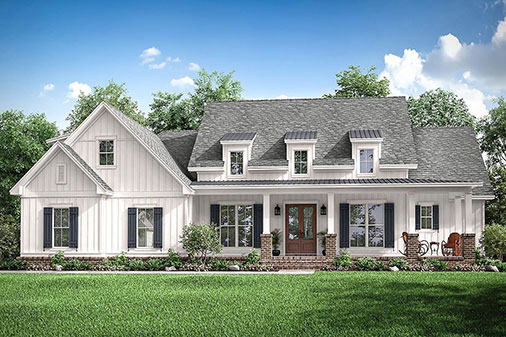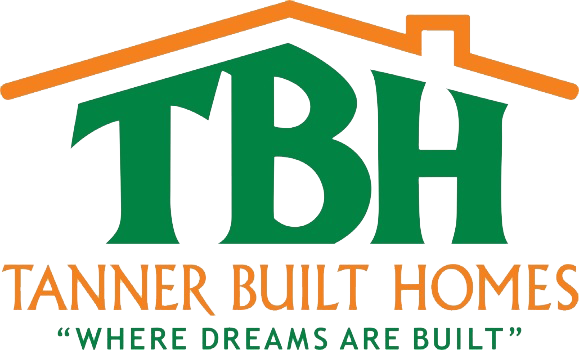
Plan Details

Bedrooms
3-4

Bathrooms
2 1/2 - 3 1/2

Garage
2 Cars

Width
70'10"

Sq Ft
2560

Depth
66'2"

Bonus
422


3-4

2 1/2 - 3 1/2

2 Cars

70'10"

2560

66'2"

422
Classic farmhouse features combine with modern must-haves to create this house plan, complete with three dormers located above the charming front porch.
The spacious kitchen is open to the great room and breakfast nook, with an eating bar at the island, and an optional outdoor kitchen provides the homeowner flexibility on the rear porch.
The rear-facing, master bedroom is privately situated on the left side of the home. The 5-fixture bath includes a tiled wall shower and pass-through closet, which leads to the laundry room.
Bedrooms 2 and 3 are located on the opposite side of the home, and share the 4-fixture bath which separates them.
Entry from the 2-car garage leads to a mudroom with a powder bath, and an optional bonus room above the garage could serve as a playroom or media room.
Please Note: Not all options on floor plan are standard. Ask sales associate for more details.
